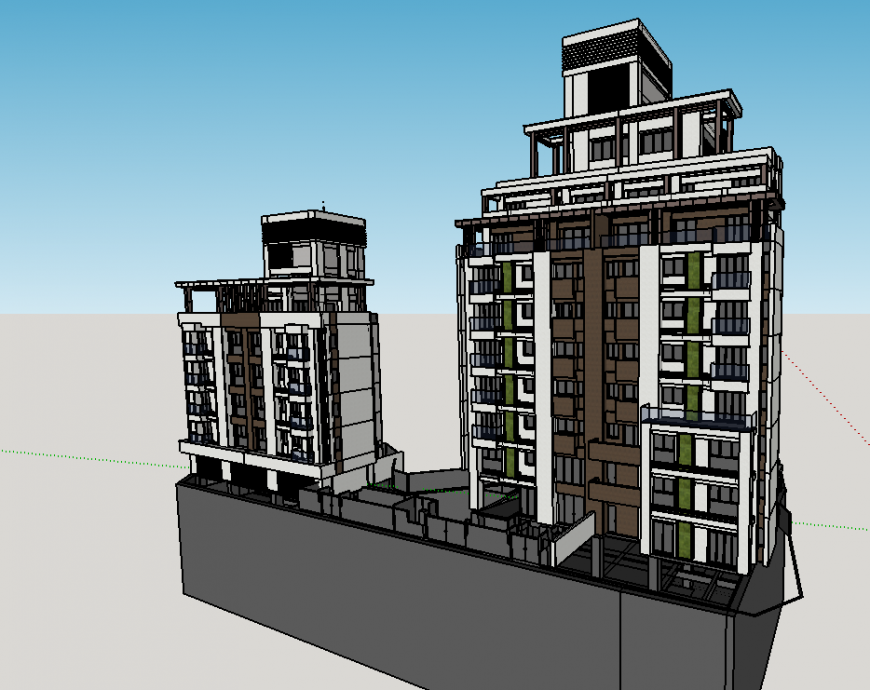3d model building of residence building
Description
highly detail about 3d model building of residence Apartment design in the aketch up file along with terrace detail and landscaping design of residence apartment project with the free download feature.
Uploaded by:
Eiz
Luna
